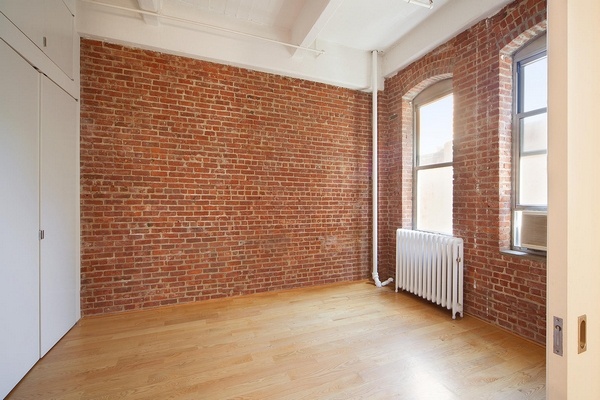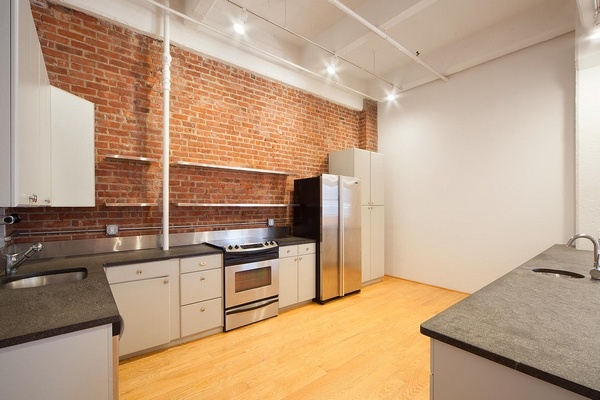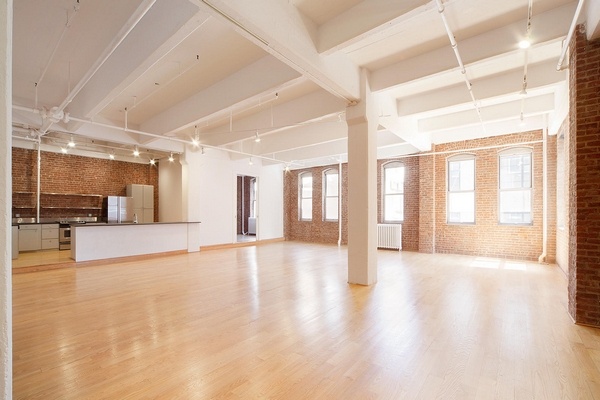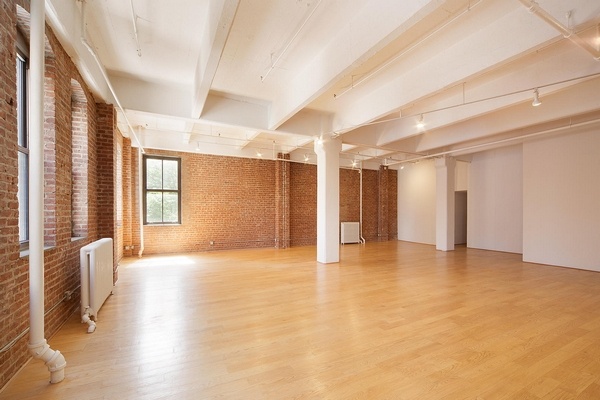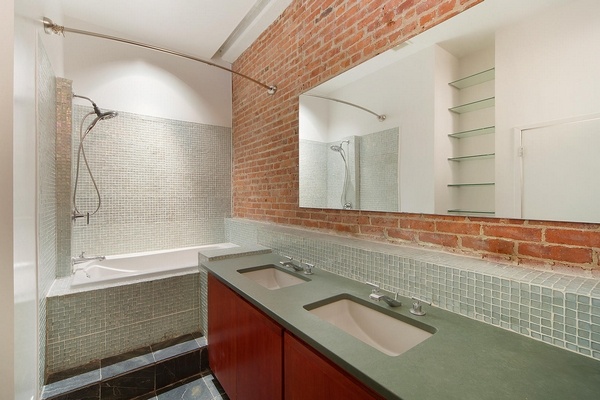Flatiron Commercial Loft for Sale
23rd Street
Today in Manhattan’s Flatiron District (in the heart of the gallery district) there exists a second floor loft condominium – this listing features a unit consisting of 4,500 Gross SF which can be delivered vacant…
Today in Manhattan’s Flatiron District (in the heart of the gallery district) there exists a second floor loft condominium situated down the block from the High Line Park on the west side near Chelsea NYC.
This listing features a unit consisting of 4,500 Gross SF which can be delivered vacant. This commercial condo is position on a lot measuring 50×98 (approx.) contained in a 10-Story low-rise neo classic building. This unit is a full-floor space contained on the 2nd Floor overlooking the building property’s entrance below. This portion of the building is adorned in an ornate concrete trim helping give the space presence and distinction from the rest of the building (see photos). From the front of this office you can view the High Line quite easily! The beautiful rustic brick facade and large city windows showcase the prewar exterior charm.
This loft office features over-sized windows that are enhanced by high 13’ ceilings, the height here can be used for storage or potential to convert to other use (pending required upgrades and building/city approvals).
This superb opportunity is an art lovers dream. Constructed for both entertaining and casual living by the generous layout afforded herein and the intelligent design applied giving you the best of all worlds. Build out the commercial space according to your requirements. Possible layout options include; private offices, conference rooms, collaborative team space, bullpen, gallery, or a medical office / exam rooms.
At the moment the space contains all and has maintains its open and spacious character helping preserve its old-world charm. The building offers a nice sense of privacy, and features part-time attendant/super and keyed elevator access for entry.
This loft unit offers an ideal opportunity for a creative buyer looking to live and work in this prospering neighborhood.
There are many types of usage for this space, consisting of any of the following: business office, design studio, retail, showroom, museum, gallery.
Features:
• Loft Style Space
• Boutique Condominium
• Great Wall Space (former Gallery Tenant)
• Exposed Brick
• Hardwood Floors
• High Exposed Beamed Ceilings
• Flexible layout
• 220 SF Rear Courtyard.
• Mixed-use zoning (C6-2A)
• Part-time Doorman
• 24/7 keyed Elevator Access
• American Black Walnut Floors throughout Common Areas
• Steps from the Highline Section 2

