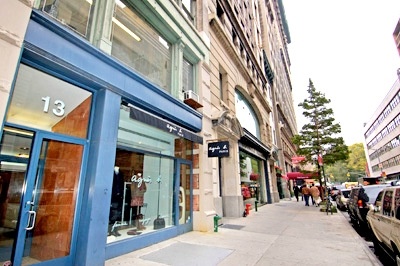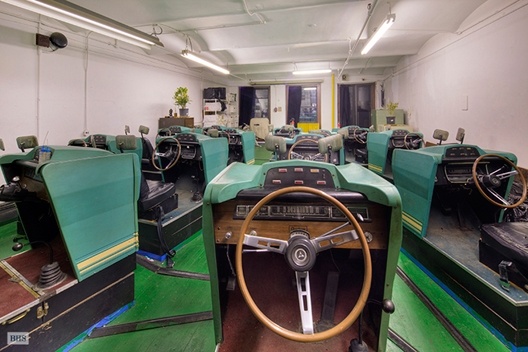Union Square Office Condo for Sale
16th Street
This listed unit offers all that is needed to run a professional business – The full-floor condo office herein features a number of standard facilities such as; x11 Private Windowed Offices along the perimeter of the Condo, a Conference Room, Direct Passenger & MORE…
This magnificent loft conversion penthouse duplex condo offers an exceptional opportunity at a type of real estate rarely offered on the market. The condo available herein also benefits from its previous owner in that they were an architect who designed their own space to a high standard (this loft space was originally a Millinery Shop/Factory). This personal touch has afforded the space a standard of quality not readily found every day.
From its high-end finishes to superbly crafted mill work this condo smacks of value from its construction to layout.
Enticing architectural features include exposed brick walls, 10’ 4” barrel-vaulted ceilings and hardwood floors.
When you first enter the condo you’ll be greeted by a handsomely appointed foyer that exhibits a large clean wall, the perfect place for art and your adornments to be on display. This area features custom lighting coupled by interior compliments to the overall design therein. Further in on this floor you’ll be impressed by the modern chef’s kitchen, complete with stainless steel appliances and numerous cabinets, cupboards, and counter space throughout. The kitchen is further complimented by granite tops including an island. Conjoining this kitchen is a dining area that is accentuated by a vast greenhouse skylight above.
Moreover, the interior is occupied by a large living area serviced by a wood burning fireplace with tailored lighting amidst all contained there – giving the area an air of comfort and style for you and your guests.
Furthermore on this floor there is a second bedroom, fully equipped bathroom, washer / dryer, central AC, and fitted closets and storage space.
As a duplex the next upper floor offers a range of features such as; a master bedroom with full en-suite bathroom. This condo boasts windows on three sides which are complimented by floor-to-ceiling- doors, and a patio which is accessible from this penthouse level. Its current configuration offers one extremely large bedroom on the northern end of the loft, with the rest being a large, uninterrupted space.
If discrete spaces are preferred, it can easily be set up as a 2-3 bedroom home with large entertaining space and an appealing open stainless steel kitchen. The unit also offers central air conditioning, a laundry room and the potential to add another full bath.
This condo loft may be used for either residential or commercial purposes, or as a live/work combination. A private key locked elevator enters into the loft with vaulted ceilings, exposed brick walls, concrete floors and wall to wall, floor to ceiling windows with southern exposure and tree top views.
The flexible floor plan is adaptable for a myriad of potential uses: designer/ architecture/ photography studio / professional offices including medical, legal and accounting or a combination of live-work. Additionally, the property may be appropriate for a 1031 exchange.
This home has 2 bedroom(s) and 1.5 bathroom(s) and is approximately 2,000 square feet. The loft can also be easily converted from a commercial C of O to residential.
Converted in 1980/81, this 8-story condominium offers a unique space that will be your perfect residence or possibly a live/work space for specific usage.
The condominium board has approved residential conversions for within. Three floors in the building have already converted their units to residential use.
The unit is currently owner occupied and will be delivered vacant. The property lies within the Ladies’ Mile Historic District.
Conveniently located near one of Manhattan’s great transportation hubs, the area also offers great dining, shopping and the Union Square Greenmarket.
Features:
• Penthouse Duplex Loft with Outdoor Space
• x2 Full Floor Spaces (2,390 rentable square feet or approximately 1,982 net SF)
• Architect’s Own Design Condo
• 12 Foot Barrel Ceilings
• Wood Burning Fireplace
• Large Windows
• Central Air Conditioning
• High-end Finishes & Custom Mill Work
• Two Bedrooms
• Two Bathrooms
• Black Granite Kitchen Counters & Back-splash
• Kitchen Cabinets are Black Stained Ash
• Stainless Steel Appliances
• Imported Italian Tiles Bathroom
• Phillipe Starck Wall Mounted Fixtures
• Black Granite Vanity
• White Laminated Glass Walls in BR & Bathroom
• Wood Burning Fire Place
• Spiral Stair to PH Master BR and Private Roof Deck
• Beautiful Landscaped Outdoor Space
• Dynamic Interior Lighting
• High End Finishes
• Skylight
• High Ceilings
• Central Air Conditioning
• Washer/Dryer
• One of Flatiron’s most versatile properties; Legal, Accounting, Medical, Design Studio, etc.
• Outstanding Full Floor Loft
• Keyed Elevator
• Flexible Usage-Commercial, Residential, Live/Work
• Great south light as well as northern exposure
• Great potential for creating discrete spaces
• Stainless Kitchen
• Large Laundry Room
• Exciting Hip Downtown Location.
• Small Boutique Condominium Building
• Barrel Vaulted Ceilings


